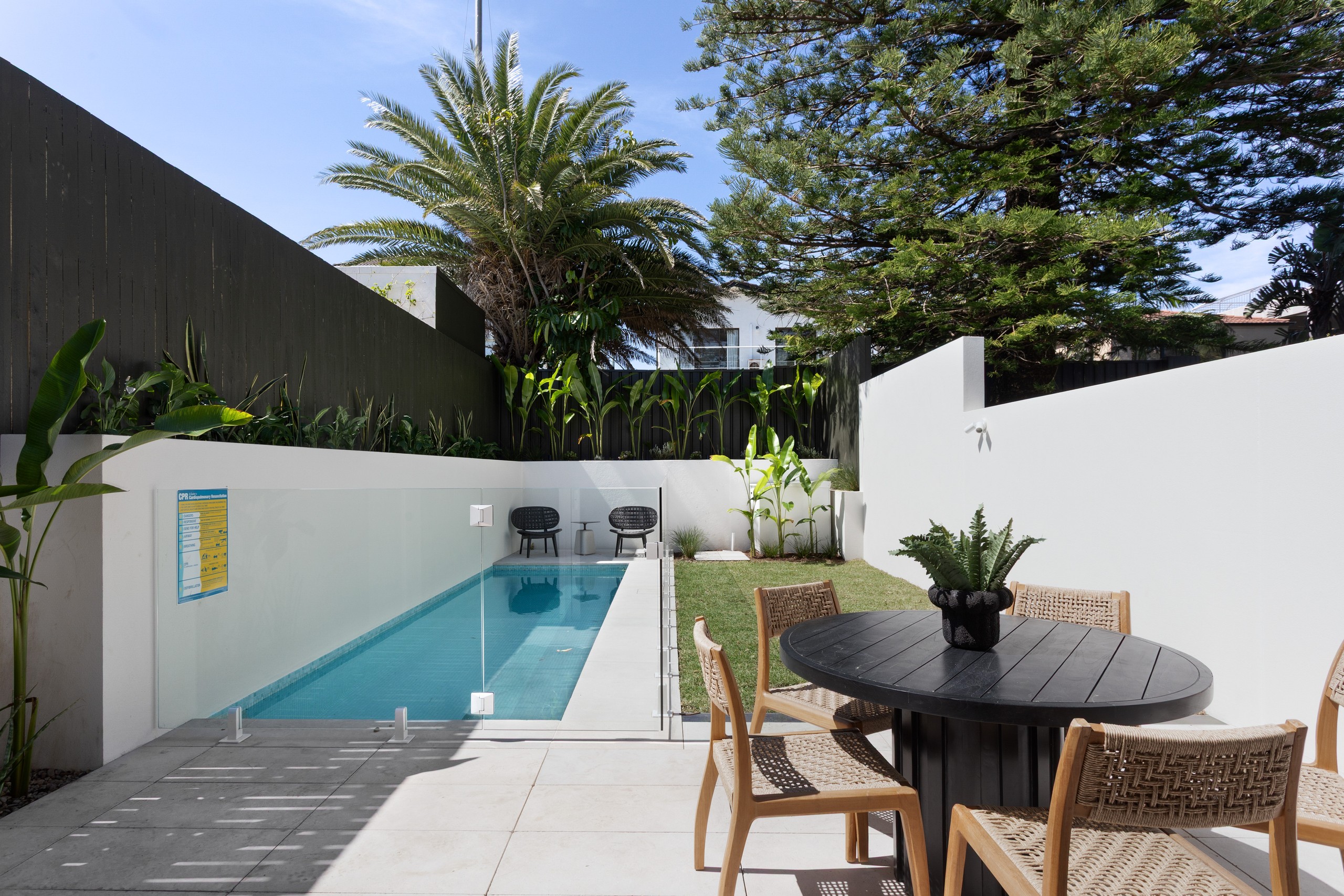Inspection and auction details
- Saturday1November
- Wednesday5November
- Saturday8November
- Wednesday12November
- Saturday15November
- Wednesday19November
- +4 more inspections
- Auction20November
Auction location: Ray White Double Bay Office
- Photos
- Floorplan
- Description
- Ask a question
- Location
- Next Steps
House for Sale in Dover Heights
Brand New Luxury Home With Iconic Harbour Panorama
- 4 Beds
- 3 Baths
- 3 Cars
Brand new and flawlessly crafted, this expansive family sanctuary commands awe- inspiring panoramas that sweep across the sparkling harbour, Opera House, Bridge, city skyline and ocean. Defined by luxurious finishes and state-of-the-art inclusions, the residence has been designed for both grand entertaining and everyday ease. Multiple living areas and seamless indoor/outdoor integration are complemented by a landscaped garden and resort style swimming pool. With level lift access from an oversized double garage, streamlined automation and opulent marble finishes, it offers a lifestyle of unparalleled elegance and convenience.
- 4 bedrooms, 2.5 bathrooms, DLUG & driveway parking
- Brand new residence showcasing the finest designer inclusions
- Exquisite marble creates aesthetic continuity throughout
- Rooftop terrace basks in the spectacular harbour-to-ocean views
- Voluminous open plan living, lounge room plus rumpus/teens' retreat
- Tiled pool amid lush landscaped gardens, the perfect entertainers' oasis
- Stunning marble island kitchen with Wolf gas stove, oven & Butler's pantry
- Four generous bedrooms, harbour view master with a luxe ensuite
- Oversized double garage, internal lift, Daikin a/c, video intercom & CCTV
Award winning designer: Shona McElroy Smac Studio
Architect: Rob Meyerson Common Office
Builder: Airth
Ray White Double Bay - Exceptional Living Begins Here
Our recommended loan broker https://broker.loanmarket.com.au/DOUBLE-BAY
3 garage spaces
4
3
Agents
- Loading...
- Loading...
Loan Market
Loan Market mortgage brokers aren’t owned by a bank, they work for you. With access to over 60 lenders they’ll work with you to find a competitive loan to suit your needs.
